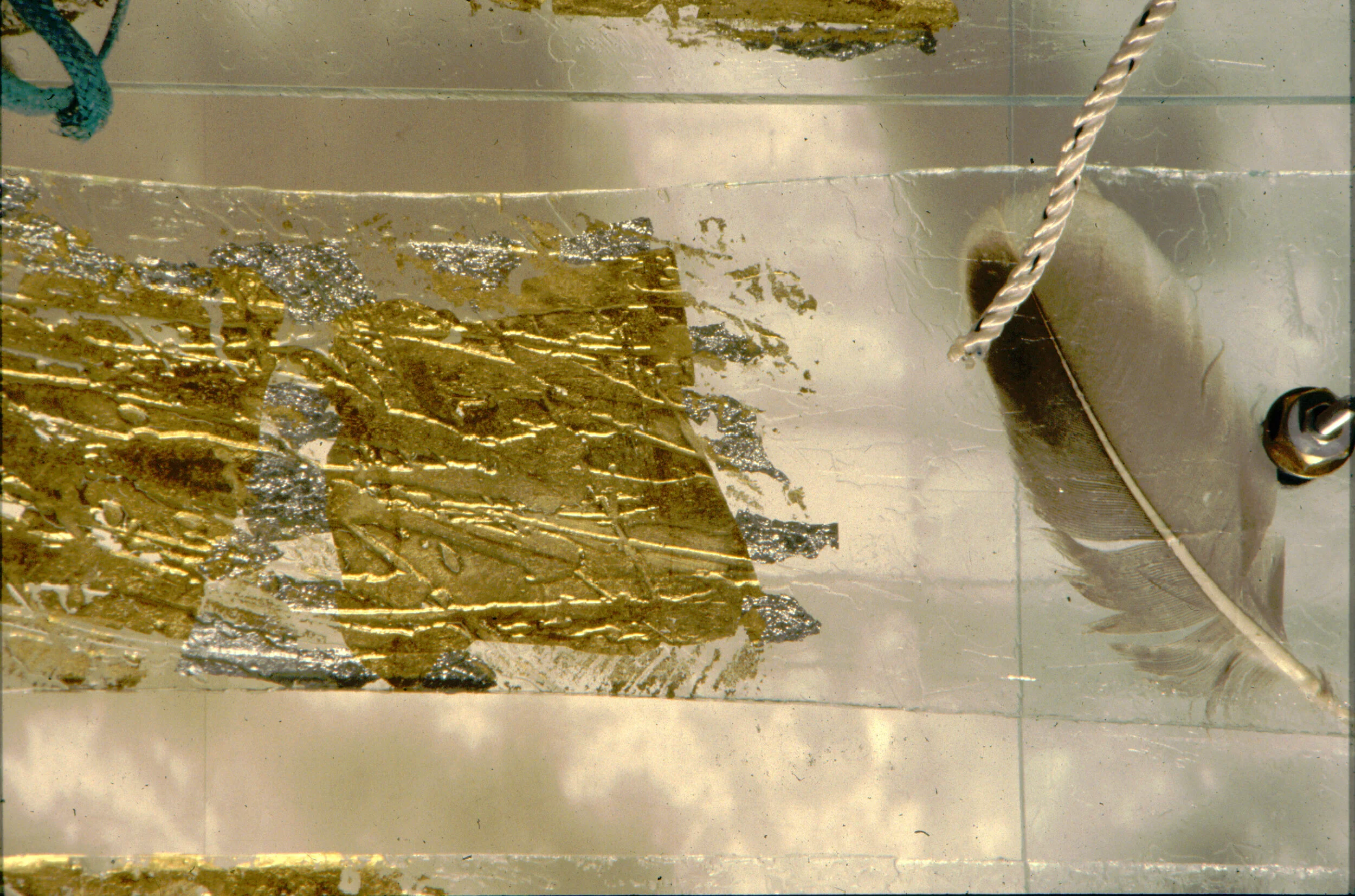
COMMISSIONING
COMMISSIONING
Each of my glass commissions is unique and is informed by, amongst other things, the ethos of the clients, the budget, the location, function and aspect of the building together with input from the staff and users. Most of my designs are descriptive in that the imagery usually relates somehow to the provenance, history or function of the building. Although the procedure is never identical from one commission to the next, most tend to follow the pattern below.
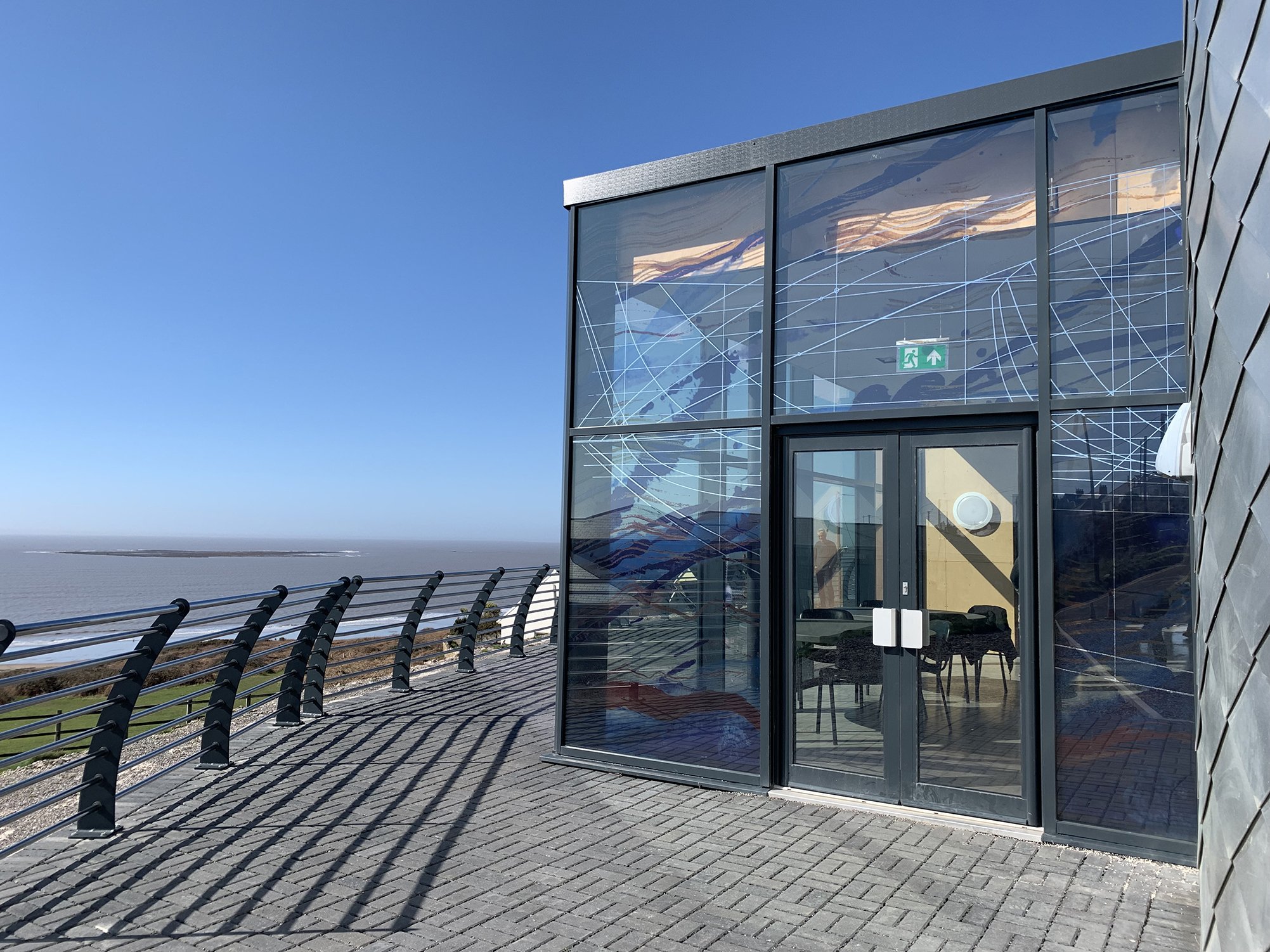

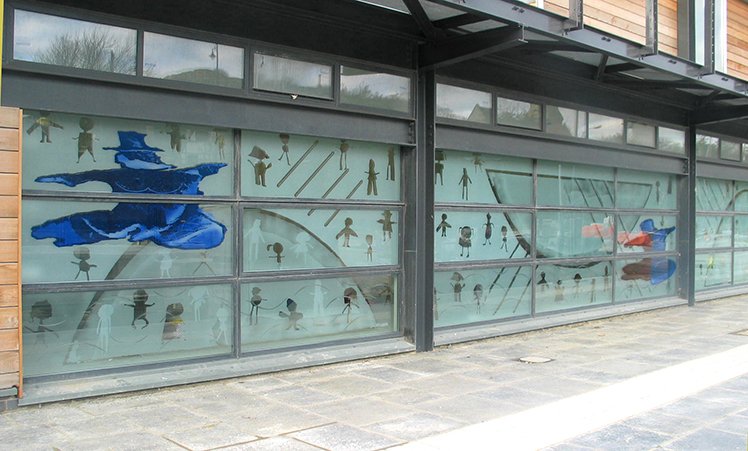

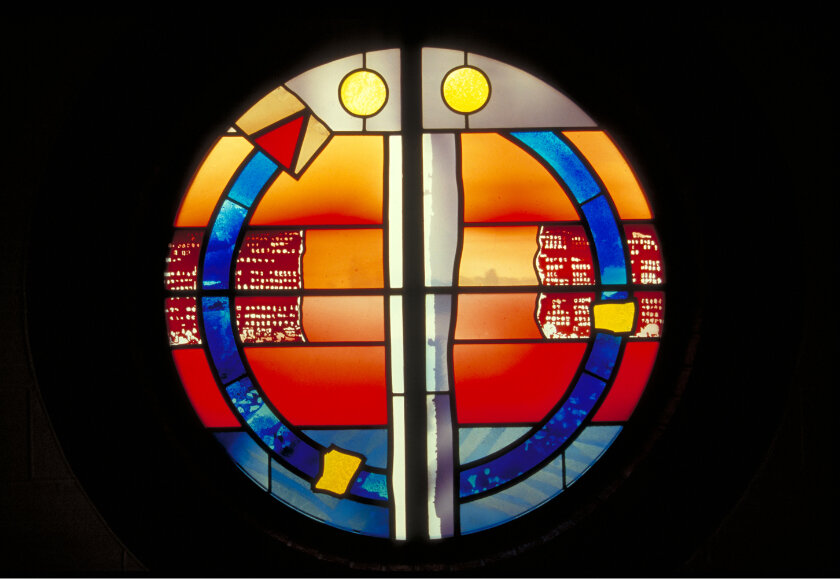
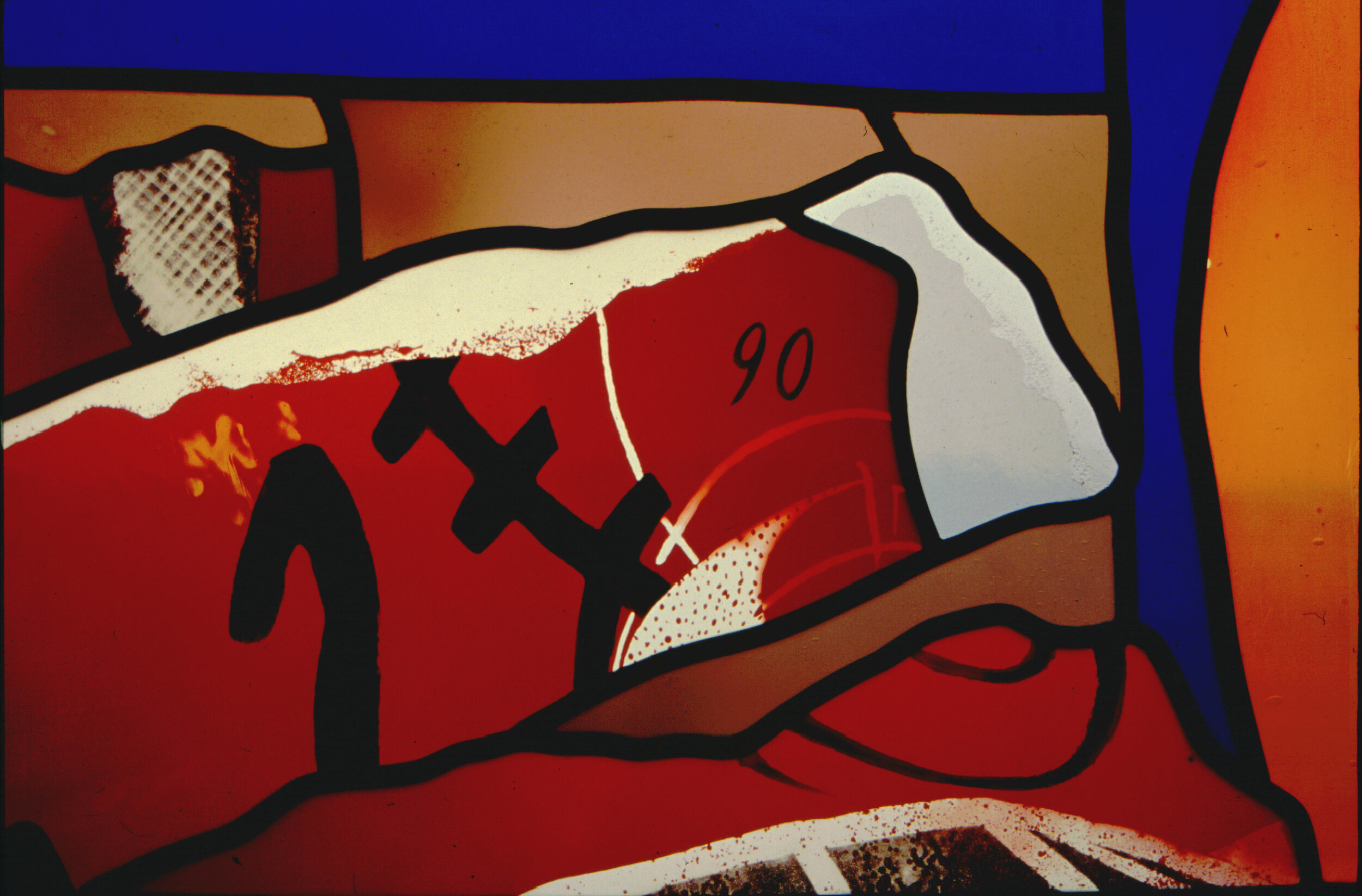
-
Usually, a commissioner will have identified a location or site for the glasswork. It is useful to know the available budget at this stage.
-
I’ll arrange to meet the client either on site or at their office. We’ll discuss the technical details of the commission, possible techniques, perhaps talk it through with the architects, look at site plans etc. If the building already exists, I will take accurate measurements of the apertures, take some photographs and generally get a feel for the place.
-
I’ll meet and discuss the ideas for the design with the relevant stakeholders. In addition to the Client, the architect and other professionals involved, it is generally beneficial if the staff or users of a building feel that they have had some input into the work. Sometimes there can be conflicting requirements that need to be resolved.
-
Usually the location and function of a building will suggest a theme for the design. In the light of the results of the consultation process, I will then research appropriate visual material. This may involve visits to public record offices, libraries, collections etc.
-
When I’ve collected an adequate amount of source material, I’ll return to my studio and manipulate it to develop an initial design. I usually intend that the designs are beautiful and stimulating, but also contain a depth of meaning. The design will be developed on paper at one-tenth scale or smaller, depending on the size of the commission. Occasionally, when appropriate, I may make a three-dimensional model of the window, to illustrate how the glass will complement the architecture.
-
The Design will then be presented to the Client(s) for discussion. I’ll explain the methodology and meaning of the work, and we will listen to any feedback. If the Client wants me to make some changes, I’ll go away and make modifications. These two stages will be repeated until the Design is agreed.
-
Depending on the size of the commission, I may produce a full-scale sample of the intended work in order to check colours etc, which I’ll show to the Client for approval.
-
After a final check of the exact glass sizes, an approved Design will be realised by one, or more, of the techniques below, and by exploring possible surface treatments. Where possible, I prefer to make my work myself in my studio, because it gives me more control over the manufacturing processes. However, the scale or process required for some commissions is too large for me to accommodate, and these are made for me by other specialist glass studios.
-
The glass will be delivered to site. Sometimes I organise my own team of fitters whilst, at other times, the glass will be installed by the contract glaziers.
-
For any commission, it is usually best to assess the available budget and then use that information to determine an appropriate technique and coverage.
In all cases, the eventual cost will be determined by the size of the window, the technique required, the complexity of the Design, the location, delivery and installation charges and other overheads.
In addition, I usually charge a Design fee, and I am registered for VAT.
Treatment Costs
As a very rough rule of thumb, the following table may give an approximate estimation of costs.
Decorated clear float glass eg slumped, acid-etched or sandblasted: £500 m2
Coloured float glass: £1500 m2
Traditional hand-blown coloured glass: £3500 m2

